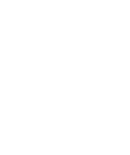We had the pleasure of collaborating on the design and construction of the CEA’s Open Innovation Center, renamed #YSPOT.
This project is a modular venue dedicated to collaborative innovation and open to all economic actors: companies, researchers, start-ups, students, designers, investors and developers. These players from all horizons will be able to benefit from state-of-the-art equipment to speed up development cycles.
The building, with a surface area of 3,300 m², comprises:
- A modular and flexible project center consisting of a hall, studio boxes and transit boxes (autonomous and movable work spaces)
- A 500 m² prototyping and additive manufacturing workshop
- Shared laboratory areas
- A showroom for innovations
- A VIP area with terraces
- Technical facilities
The entire building encourages creativity through living spaces, privacy areas, small lounges, niches, and outdoor stepped seating areas equipped with tables: alternative work spaces are everywhere. The architectural envelope conveys symbolic values: mixed-use spaces, work spaces, transdisciplinary spaces that encourage discussion and the debate of ideas. It really feels like a living space.
For this project, our teams worked on the building’s technical packages (structures, electricity, special fluids and HVAC) by integrating the input data and constraints of the Client.
This composite reinforced concrete / steel structure has several specific features that make it complex. The large volume of the lobby on the garden level imposes the structure to operate with large load bearing areas, but the structure features an offset of frames combined with bold overhangs and significant working loads.
For thermal production requirements, we resorted to using the geothermal energy of the water table present in the subsoil of the Peninsula, as it represents a very interesting energy potential. We drilled a pumping borehole to extract water from the water table, located at about 10 m below the ground surface. The water thus extracted serves as the heat source from which heating and air conditioning are produced by means of a heat pump. Once the thermal energy has been used, the water is discharged into the River Isère via a shared network provided by the developer of the mixed development zone.To satisfy the client’s requirements, we had to find solutions to a number of obstacles. The project center had to incorporate scalability and flexibility requirements, to allow the space to be divided according to the needs of the project teams (removable screens). The principles of dividing and installing the new elements must be easy to implement without requiring major work. A project space should be able to be installed at any point in the center, and be supplied with high power/low power/AC/Gas/Drinking water supply and air extraction.
The facilities must permit fastening and securing to the floor, ceiling and walls: the modular devices must be sufficiently solid and secured to accommodate the fitting of objects weighing up to 150 kg/m² and 500 kg in some cases.
To achieve this, from the very beginning of the design process, we planned to install a technical grid (metal framework) under a concrete beam on which we fixed a “connectivity hub” panel every 25 m², which groups together all the utilities requested by the CEA. The energy will then be distributed to the user by connecting a mobile energy column to one of the many panels, using a quick and flexible “push/pull” connection system.


